Wyatt Remodel Project
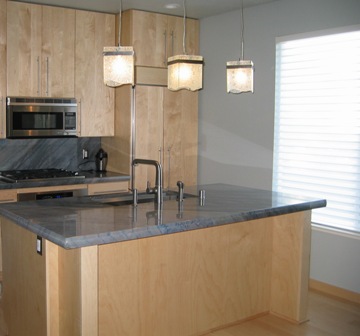
What the homeowner disliked most about the old kitchen was that it was small cramped and she said, " it felt like I was cooking inside a cave". The Wyatt Remodel Project involved taking a small out dated kitchen and using the old kitchen as a den/office. This involved adding a wall and moving the new kitchen into the living and dining room area. This enabled us to transform the kitchen into a sleek contemporary designer kitchen. This project had a space constraint so we utilized a 36" side by side built in refrigerator and the built in oven was placed on the lower cabinets to maximize wall space.
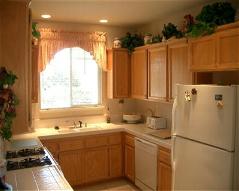
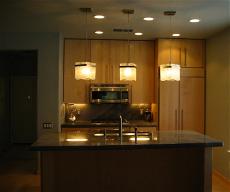
Before After
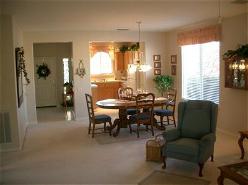
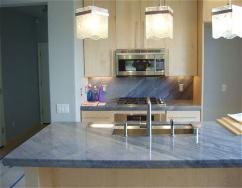
Before After
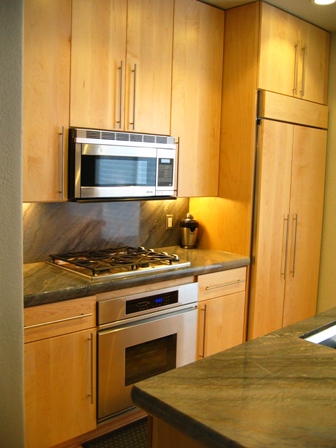
Appliances
Refrigerator: Space was a constraint so we choose a Kitchen Aid - 36" Built-In Side by Side Refrigerator with Automatic Ice Maker. Fully integrated with custom panels that match the maple cabinets
Dishwasher: For the dishwasher we also choose Kitchen Aid's new double draw dishwasher, which is fully Integrated with custom panels that match the maple cabinets.
Cooktop: A Dacor Preference series 30" Gas Cook top with 4 Sealed Burners was chosen due to the pace constraint we had to work with.
Oven/Range: The brand new 30" Renaissance Single Electric Wall Oven was chosen which is 3.9 cu. ft. and is a Convection Oven as well as Self-Cleaning. The single oven is designed to go below the cook top.
Microwave: Due to space limitations we choose a Dacor 30" 1.1 Cu. Ft. Over-the-Range Convection Microwave with Digital Touchscreen Display.
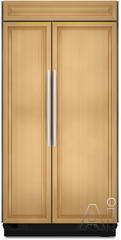
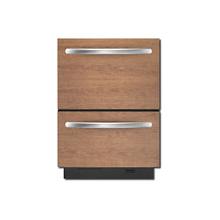
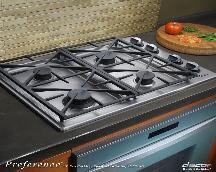
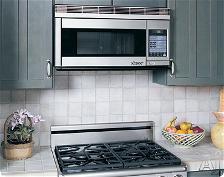
Sink and Faucet
Sink: Keeping with the modern contemporary design we choose the new Kohler Offset Double Basin Kitchen Sink from the 8 Degree Series.
Faucet: The matching Kohler Kitchen Faucet was used with Single Handle and Side Spray from the Evoke Series
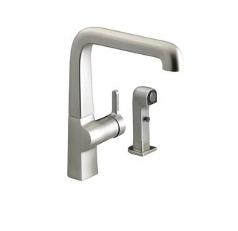
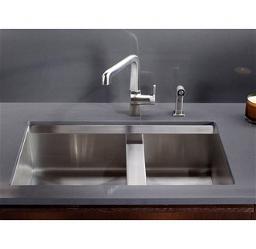
Light Fixtures
Glacier Collection Light Fixtures were choosen for this project.
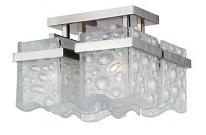

------------------------------------------------------------------------------------------------
Project Specifications & Costs
Project Budget $75,000 Actual $66,734
| Plumbing & Fixtures | Description & Model | Price |
| Sink | Kohler K-3672 (33" Long by 18" wide) | $1029.99 |
| Faucet | Kohler K-6334 | $431.11 |
| Soap Dispenser | Kohler K-1995 16 Ounce Soap Dispenser Contemporary Design Vibrant Stainless | $76.81 |
| Disposal | Evolution Essential® Food Waste Disposer | $208.05 |
| Flange | Insink Erator FlG-SS | $11.40 |
| Strainer | Kohler K-8801 Basket Strainer | $93.95 |
| Power Cord | Insink Disposal Power Cord | $7.60 |
| Total Plumbing Fixtures | $1,858.91 |
| Lighting | Model | Price |
| Glacier Collection pendents 7.5" total of three | K1469 | $462.00 |
| Glacier Collection 10 1/2" Ceiling Light Fixture | 54390 | $250.00 |
| Total Lighting | $712.00 |
| Appliances | Manufacturer | Model | Size | Price |
| Refrigerator | Kitchen Aid | Architect Series II KSSO36FTX | 36" | $4,416.00 |
| Dishwasher | Kitchen Aid | Architect Series II DUDD03DTPA | 27" | $1255.00 |
| Oven | Dacor | Millennia MORS130S (single) | 30" | $2,499.00 |
| Cook top | Dacor | Preference RGC304S | 30" | $1,629.00 |
| Microwave | Dacor | Dacor PCOR30S | 30" | $600.00 |
| Total Appliances | $10,444.00 |
| Subcontractors | Price |
| Interior painting 1400 sq feet (two tone ceilings painted lighter) | $1,600.00 |
| Kitchen Cabinets (solid Canadian Maple no partical board) | $6,500.00 |
| Euro Cabinet Door Pulls | $300.00 |
| Plumber (includes relocation of gas line) | $1,600.00 |
| Dry Wall (includes building new wall and doorways) | $2,620.00 |
| Plumbing | $1,600.00 |
| Electrician (includes lowering electrical outlets in old kitchen area) | $2,500.00 |
| Granite Slabs (designer slabs from Italy) and fabrication | $7,400.00 |
| Wood Flooring & Installation 1400 sq ft. (solid Canadian Maple) | $15,600.00 |
| Contractor & Project management (includes permits) | $18,000.00 |
| Total Subcontractor Costs | $57,720.00 |
Granite Counter Tops - Azul Imperial
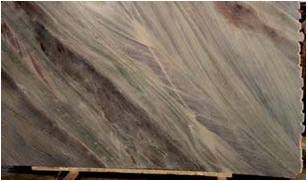

------------------------------------------------------------------------------------------------
Wall Paint Colors

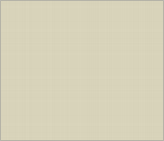
Wall Paint Trim Paint
-------------------------------------------------------------------------------------------------
Flooring - USA Flooring re-engineered Canadian Maple
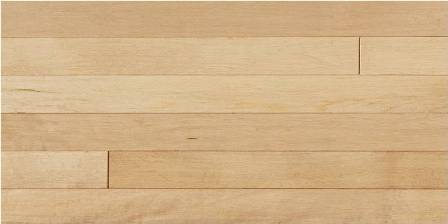
We are pleased to recommend the following Supplies
General Contractor - Rich Adams (530-718-1485)
Kitchen Cabinets - The Cupboard Shoppe (916-348-6099)
Electrician - Sage Electric (916-521-4507)
Flooring - Floors By Dave
Plumber - Roseville Plumbing
Appliances - ABD Appliance
Painter - Gustavo Naranjo Painting